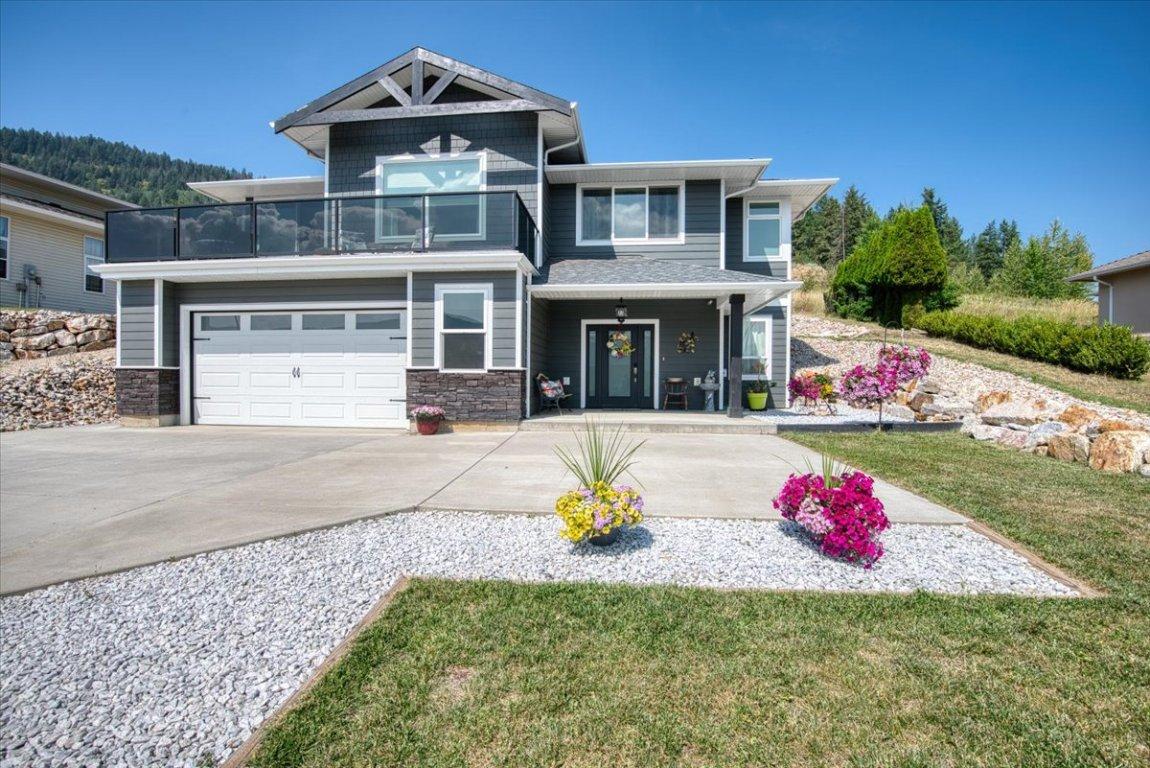For Sale
$759,000
2016
Mountain View
Avenue,
Lumby,
BC
V0E 2G0
3 Beds
3 Baths
#10358371

